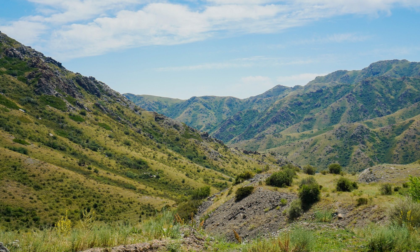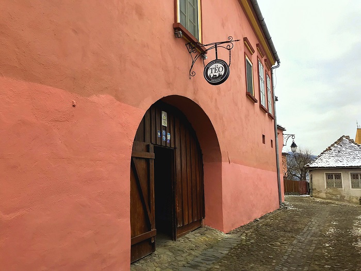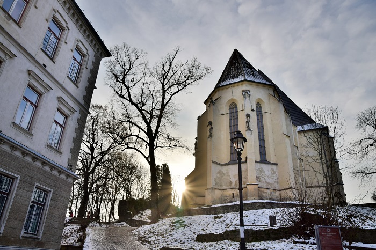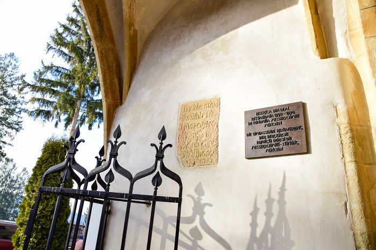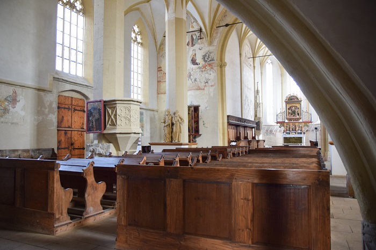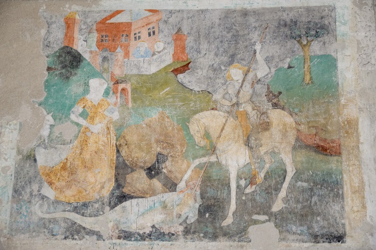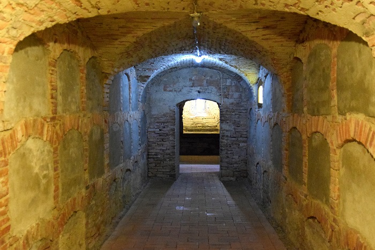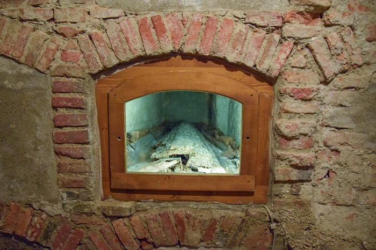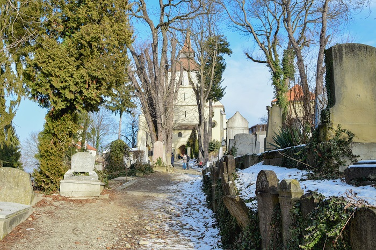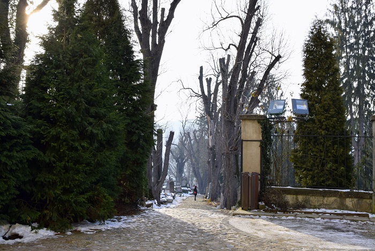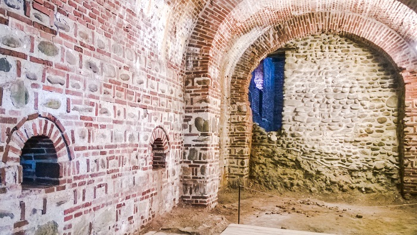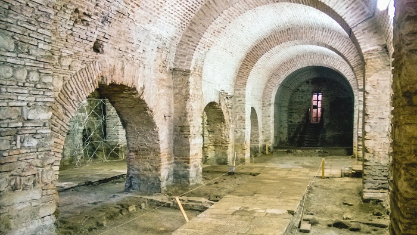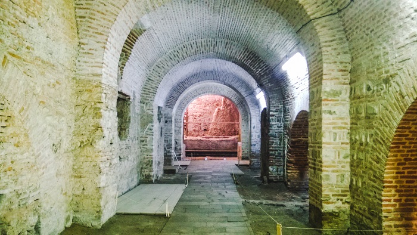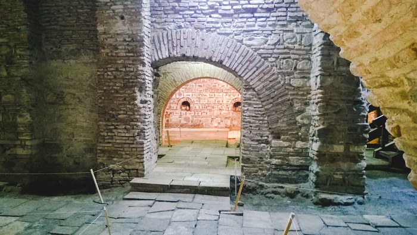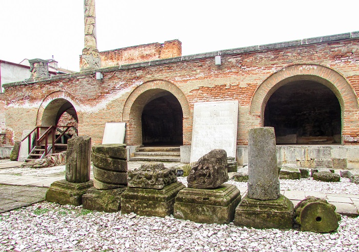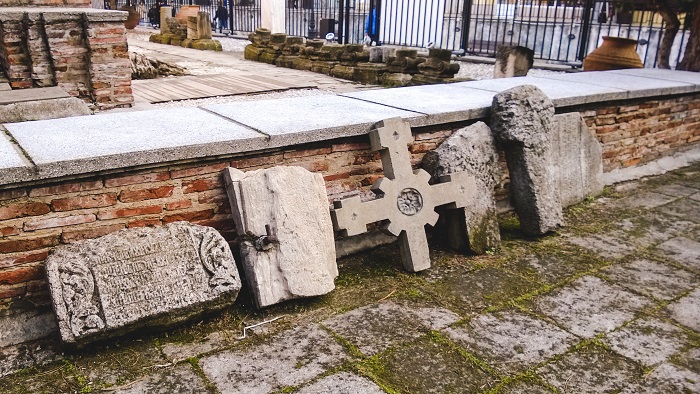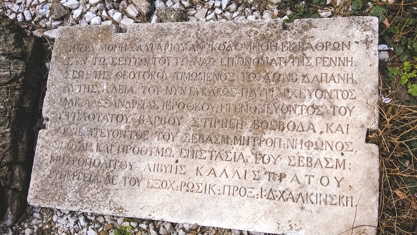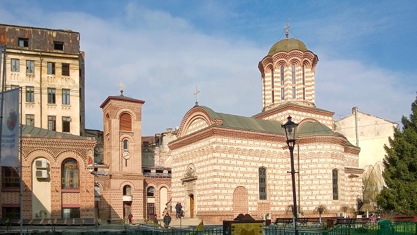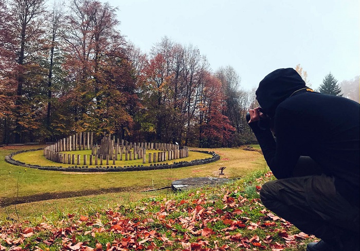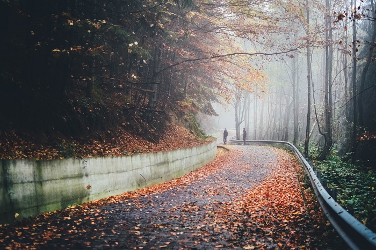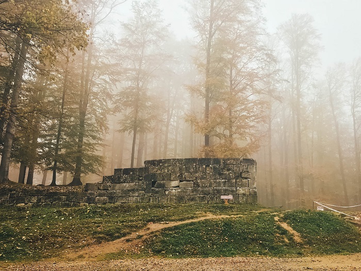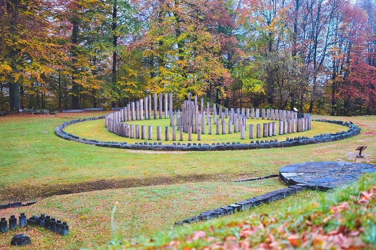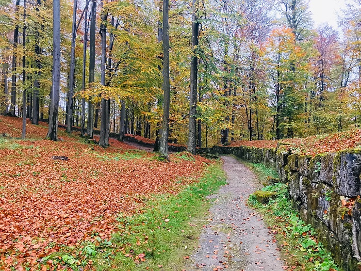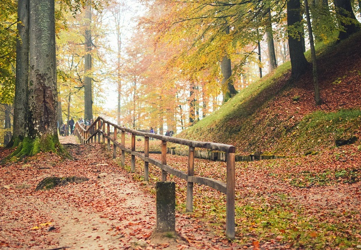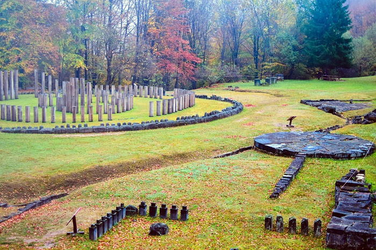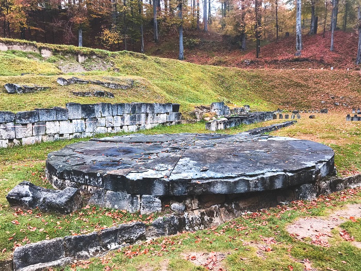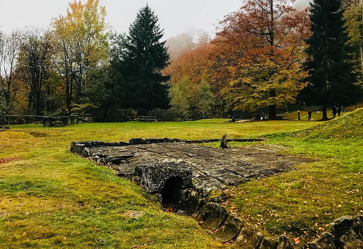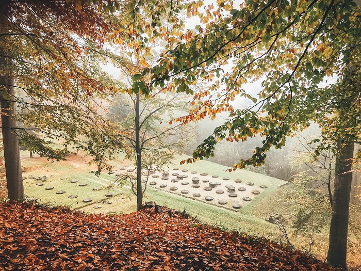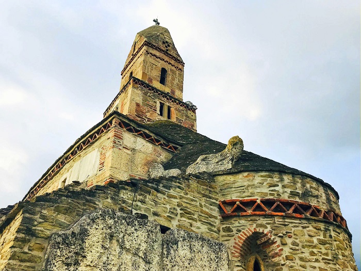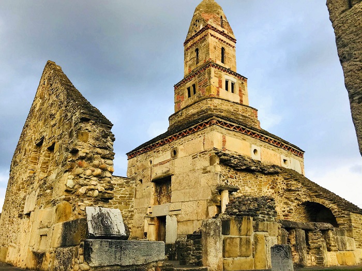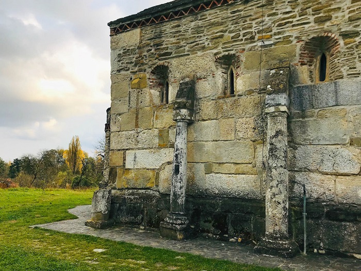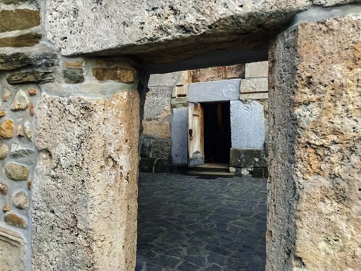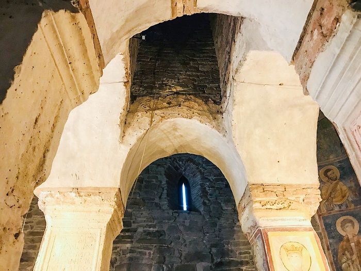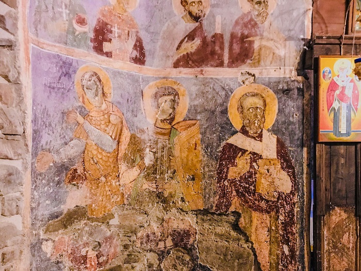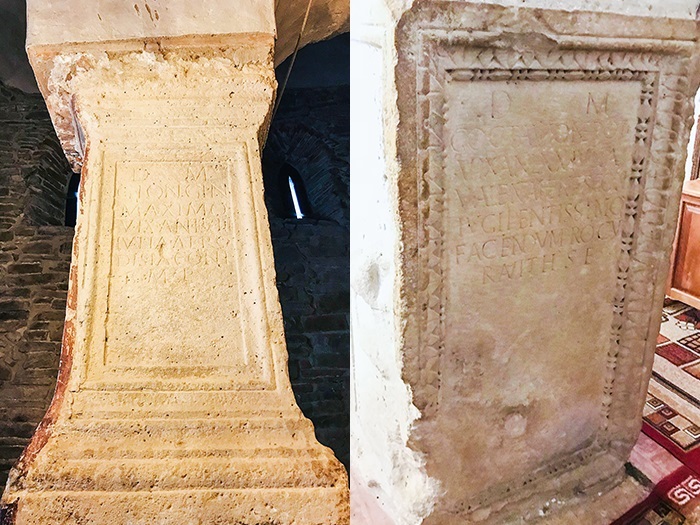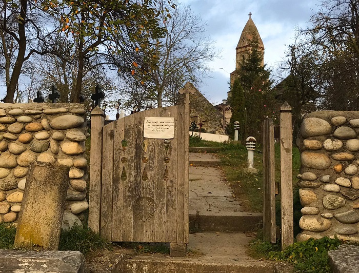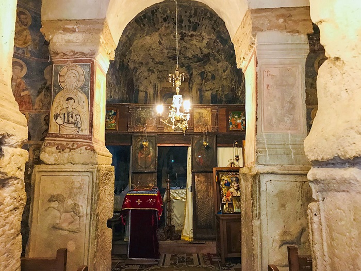Sighișoara does not receive so many visitors during the winter, for obvious reasons. Under the shadow of the Carpathian Mountains, Southern Transylvania is amongst the coldest regions of Romania. During the dead time of the year, this actually becomes a boon for travelers to Sighișoara.
During the winter, the most beautiful inhabited medieval towns in Europe temporarily takes off its touristic hat and becomes a normal town – albeit one that happens to be surrounded by walls and towers. The emptiness provides a sense of authenticity and realism that is impossible to find anywhere else.
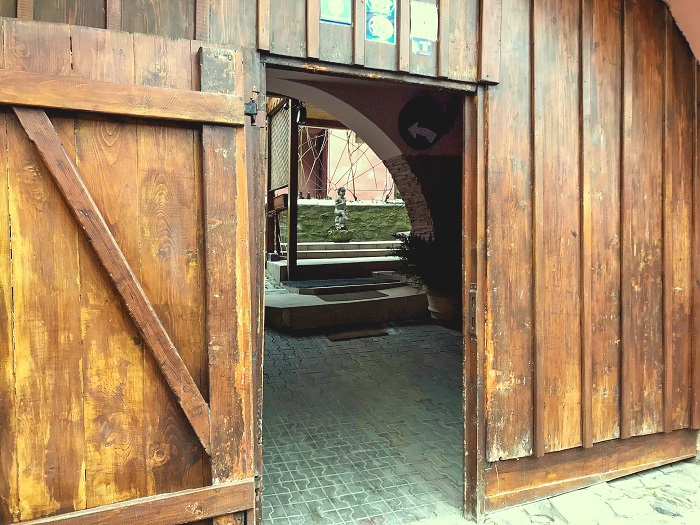
Down the mysterious cobblestone streets, flanked by a mosaic of pastel colored homes, near the main square – one can find a warm abode for the night, at the Pivnița and Pensiunea la Teo.
I have visited Sighișoara on numerous occasions and there is nothing better than to walk down the dark streets at night, exploring the alleyways and the small cafes hidden along the way. La Teo is a great place to seek acommodation for the night. As mentioned, it is centrally located and offers four spacious rooms, providing warmth and comfort for the traveler. The amnenties are that of any modern hotel, and the owners take delight in welcoming visitors.
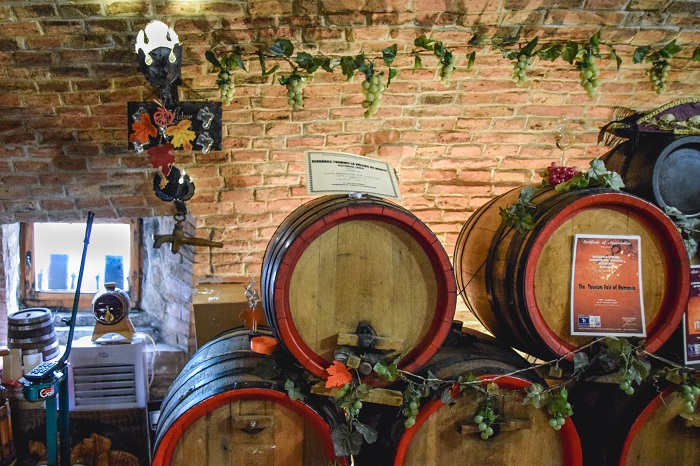
The building itself is quite old, dating to at least the seventeenth century. According to the owner, Teo Coroian, the building’s original name was Sachsen Heim, and had high walls surrounding it. The interior courtyard is unchanged over the centuries, preserving a rustic style that is uniquely Transylvanian. The charming courtyard is still filled with flowers and joy that I can imagine only multiplies during the warm summer months.
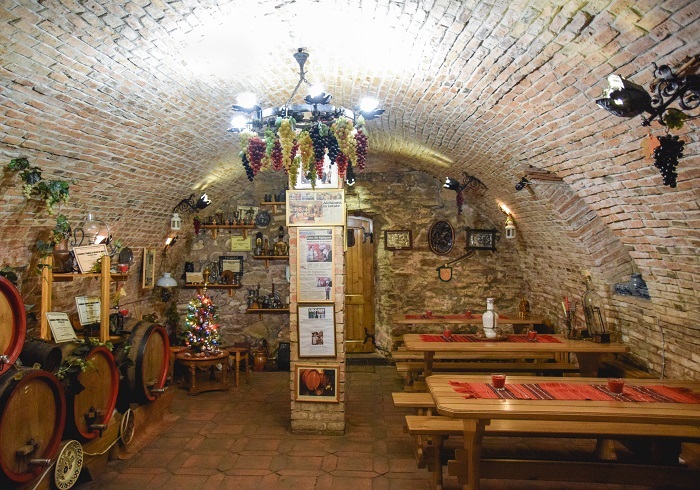
The true secret at La Teo is his underground cellar – literally the pivnița. Descending into the cellar, Teo invites you into the world of Transylvanian spirits, which he happily serves to travelers. There, I have tasted pălinca, which burns the throat before warming the heart. Even more, I enjoyed trying his lichior fructe de pădure, into which the woodlands of the Târnava Mare region have been bottled.
I have also tried the rachiul de mere, which offers soft notes of autumn apples. There are a world of wines and spirits to experience, all produced from fruits that are local to southern Transylvania. An adventurous traveler may spend hours there, only emerging after his eyes can no longer see the modern world before him, but rather feel that his soul has been transported into medieval Transylvania.
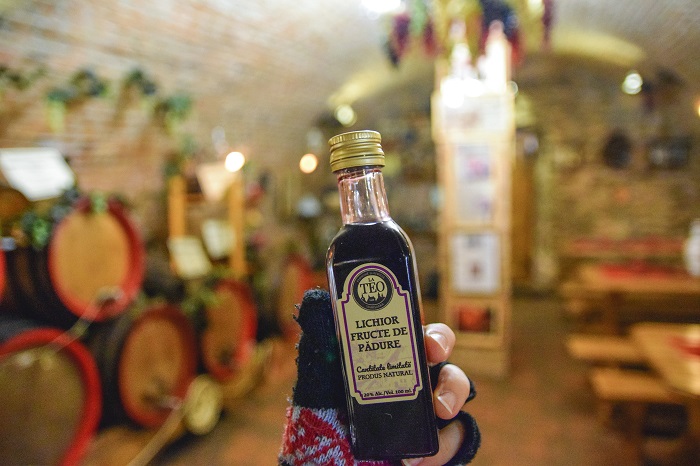
Sighișoara is not the largest of the old Saxon bergs, but it is indeed the most authentic and well preserved. I personally could not recommend a better starting point from beginning one’s exploration of the region than La Teo. Down in the pivnița, speaking with Teo as he offers you another drink while happily detailing that the recipes have been part of his family for over two centuries.
